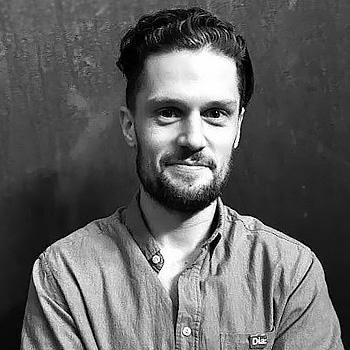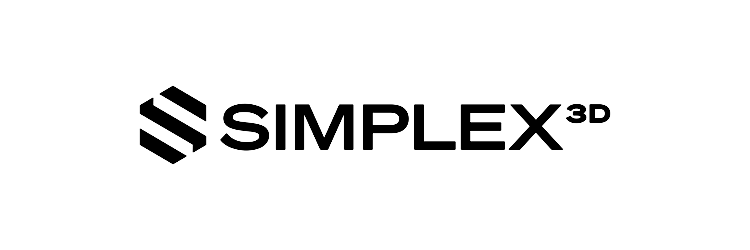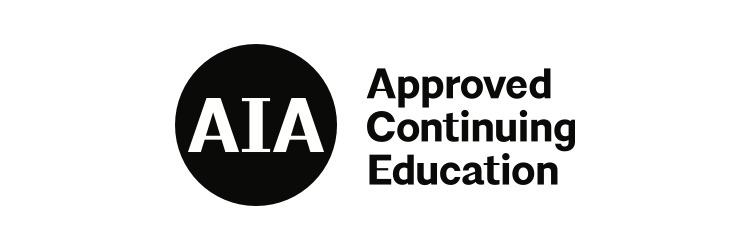Comprehensive Planning with Integrated Context: From Feasibility to Final Design
Earn 1 AIA LU.
In this webinar, architects will explore how to elevate urban design and planning through Simplex 3D’s innovative SaaS platform, which integrates GIS, CAD, and BIM (Revit, AutoCAD, ArcGIS) technologies with the world’s highest-resolution citywide 3D model of NYC. Our unified platform provides best-in-class tools, rich data layers, and powerful functionalities that enable precise, environmentally-informed site assessments and streamlined workflows.
Participants will discover how to quickly conduct feasibility studies by placing CAD/BIM models directly within an accurate urban context, enabling efficient project planning from the earliest stages. Simplex 3D’s collaborative features support streamlined communication and credential-based access, enhancing project coordination across architects, brokers, developers, and other stakeholders.
Additionally, you’ll learn how to seamlessly create impactful marketing deliverables early in the planning process—helping you boost success rates in securing future projects and clients. Join us to see how Simplex3D’s technology can transform your approach, helping you shape sustainable, efficient urban spaces while advancing your architectural practice.
Learning Objectives
- Harness the power of Simplex 3D’s advanced, NYC patented photogrammetric model and platform to perform precise, environmentally-informed site analyses. Utilize specialized data layers and tools to cross-reference GIS layers—including zoning, permits, violations, and transportation—enabling architects to make data-driven decisions for sustainable urban planning.
- Leverage Simplex 3D’s seamless integration with CAD and BIM models, including a dedicated Revit plugin, to conduct in-depth feasibility studies within a complete urban context. This enables accurate placement of 3D volumes, detailed project massing, zoning compliance verification, and robust environmental impact assessments to support confident, precise planning.
- Learn how to replace manual processes, such as drone photography and physical landmark mockups, to create compelling marketing deliverables with ease. Utilize one-click analytic tools, including sightline analysis to assess views from any room, balcony, or rooftop of a proposed project, a shadows tool for evaluating sunlight etc.
- Discover how technology can enhance your collaboration with key stakeholders, fostering shared insights and driving growth opportunities across projects.Learn how streamlined communication and collaboration can reduce time to market, with scenario-based demonstrations showcasing how brokers, architects, and developers can work together to accelerate decision-making, enabling a faster and more efficient project timeline.





