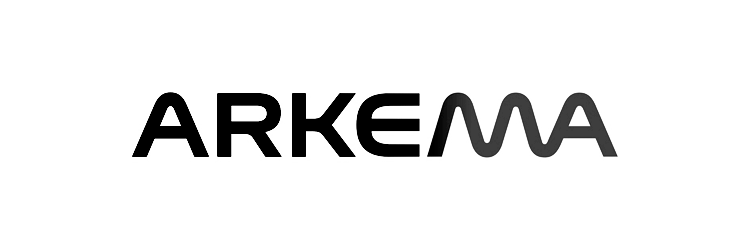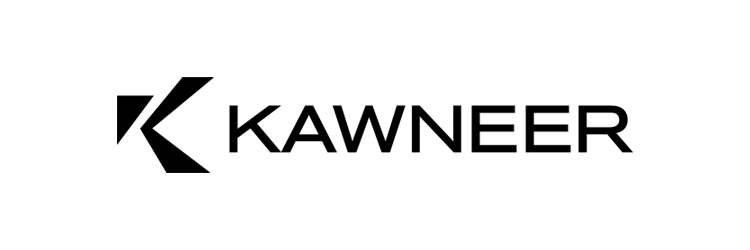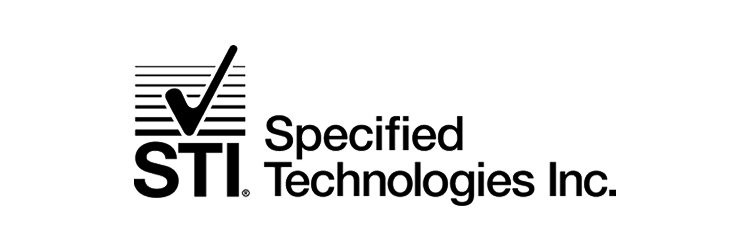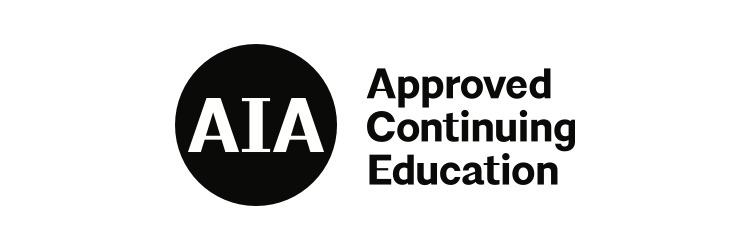Southeast
EVENT THEME
Detailing High-Performance Facades: Strategy, Specifications, and Advanced Cladding Materials
Today’s high-performance facade standards require the deft balancing of aesthetics, technical detailing, and the demands of the client and local building regulations. This workshop will discuss both material and technical solutions to meet those standards. Experts will be on hand to lead tutorials on the most recent innovations in rainscreen cladding, sealant solutions, and much more. Attendees will leave with a greater knowledge of material applications at the cutting-edge of energy performance and code compliance, all while learning of attractive solutions for clients and end users.
view_agenda Agenda
10AM - 11AM
Credit type: 1 AIA HSW LU
Provider: STI Specified Technologies
This course provides a comprehensive overview of the latest developments in perimeter fire containment systems specifically for steel stud/exterior sheathing assemblies incorporating both EIFS and noncombustible rainscreen insulation. In today’s rapidly evolving and intricate world of exterior wall design, appreciating the intricacies of an evolving wall type is of paramount importance. By recognizing the distinctive challenges posed by these assemblies during the design phase, participants can proactively prevent costly changes, project delays, and potential compromises to life safety requirements prior to the construction.
Learning Objectives
- Recall recent updates and IBC code changes related to perimeter fire containment as tested per ASTM E2307.
- Explain how steel stud exterior wall assemblies are tested in accordance with ASTM E2307 and understand the significance of independent third-party published design listings for perimeter fire containment systems.
- Apply the knowledge of ASTM E2307 testing to evaluate the impact of fire on steed stud exterior wall construction and specific construction materials involved.
- Recognize the value of ASTM E2307 published listings in the context of the evolving and complex nature of curtain wall designs such as steel stud exterior wall assemblies.
11AM - 12PM
Credit type: 1 AIA HSW LU
Provider: Kawneer
Architectural Aluminum Framing systems provide consistent protection from flying debris during a hurricane event. Architects must select the correct systems for their projects based on governing codes, location, wind loads and building use category.
Learning Objectives
- Know how to evaluate and understand specific project requirements based upon the project location.
- Understand the performance requirements described in ASTM E1886 and E1996 along with TAS 201, 202 & 203, how requirements impact these systems and evaluating systems based upon the zone outlined in the standard.
- How to evaluate and follow a manufacturer’s impact tests when specifying a system and reviewing shop drawings.
- Identify the characteristics, features and benefits of impact tested systems.
12PM - 1PM
Credit type: 1 AIA HSW LU
Provider: Atlas Roofing
Complex project designs & evolving enclosure material options combined with demanding weather conditions & confusing product performance attributes can be challenging to synthesize. Because thermal value code targets are increasing, along with the uncertainty of future energy costs & weather patterns, getting the project’s insulation strategy right is critical. This session examines the performance attributes of exterior insulation options under real world conditions to better enable the design & installation of higher performing, more resilient and durable walls.
Learning Objectives
- Understand current building code requirements and testing methodologies for fire propagation and smoke development. Given assembly testing following the Grenfell tragedy, attendees will better understand NFPA285 fire propagation testing in relation to actual material properties and performance.
- Review material properties governing moisture and air performance as they pertain to conditions encountered in rainscreens and masonry veneers so as to best understand the actual performance characteristics of insulation specification choices.
- Understand conditions that pose unique challenges, including multiple drain planes, drainage efficiencies, increased water absorption, and water vapor transmission. Recognize risks associated with exterior insulation when used in combination with cavity insulation, interior vapor retarders, and low-perm water-resistive barriers.
- Understand the effects of wind-washing and convective heat loss in modern rainscreen systems. Identify and prevent conditions that jeopardize the thermal insulation layer, which may in turn affect moisture transfer and overall wall performance
1PM - 2PM
Credit type: 1 LU/HSW
Provider: Arkema
Building owners have come to rely on weatherable coatings to provide long-term protection to their buildings. With an increased focus on sustainability, performance, and durability, PVDF resin-based coatings can help architects and painting contractors exceed their clients’ design goals. This course covers the key components and functions of high-performance weatherable coatings and looks at how these coatings contribute to sustainable design.
Learning Objectives
- Describe the ways PVDF resin-based coatings, both water based and solvent based, provide a consistent, pristine appearance while achieving durability goals over a variety of substrates as demonstrated in applicable case studies
- Discuss why some coatings fail and the important considerations when selecting a coating system for an application, including weathering performance, longevity, and application method
- Discuss the standards of performance for architectural coatings and recognize why PVDF coating technology outperforms other coating technologies, and
- Explain how water-based PVDF coatings, by their chemistry and performance, can help design professionals and building owners achieve their sustainability goals.
2PM - 3PM











